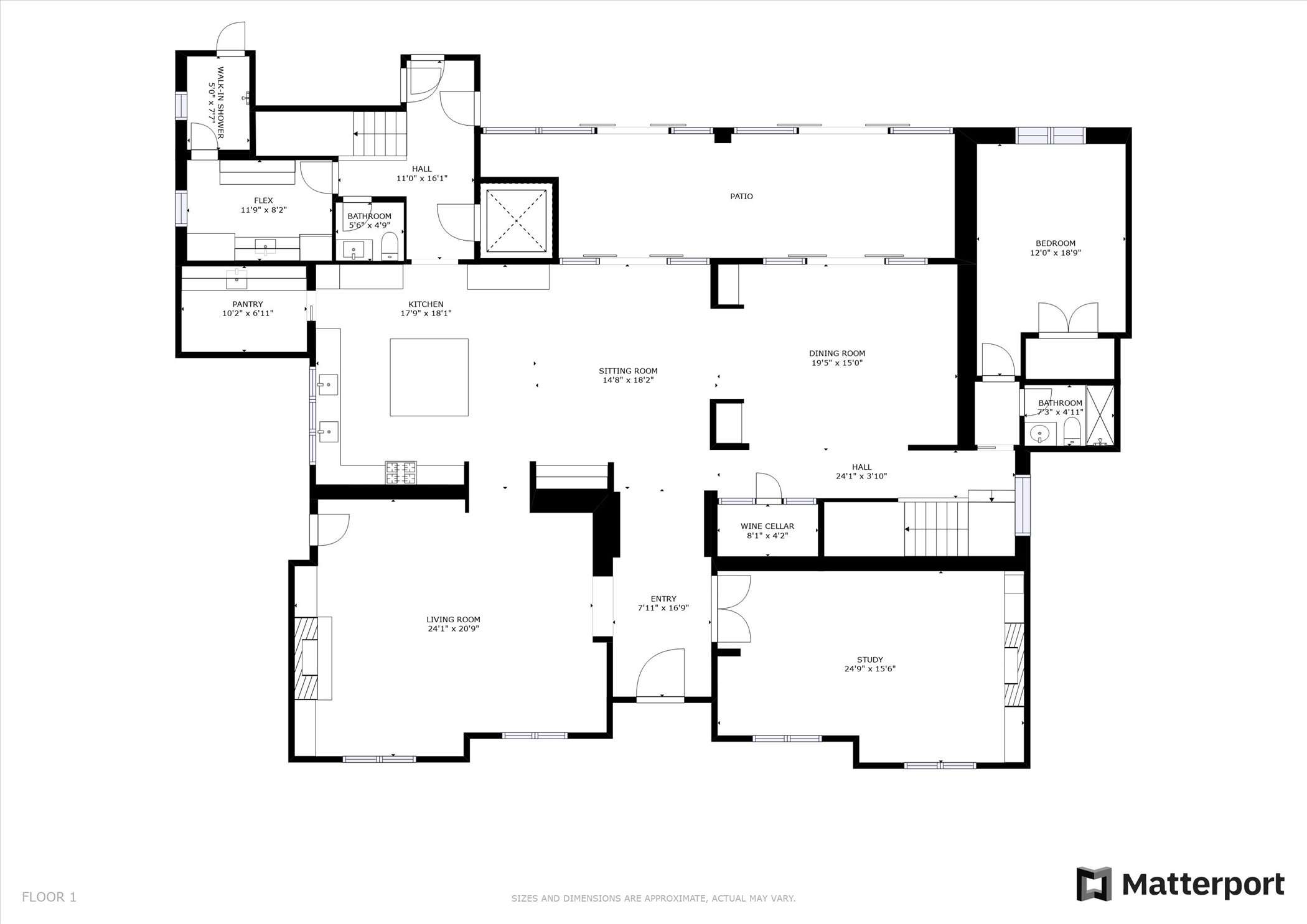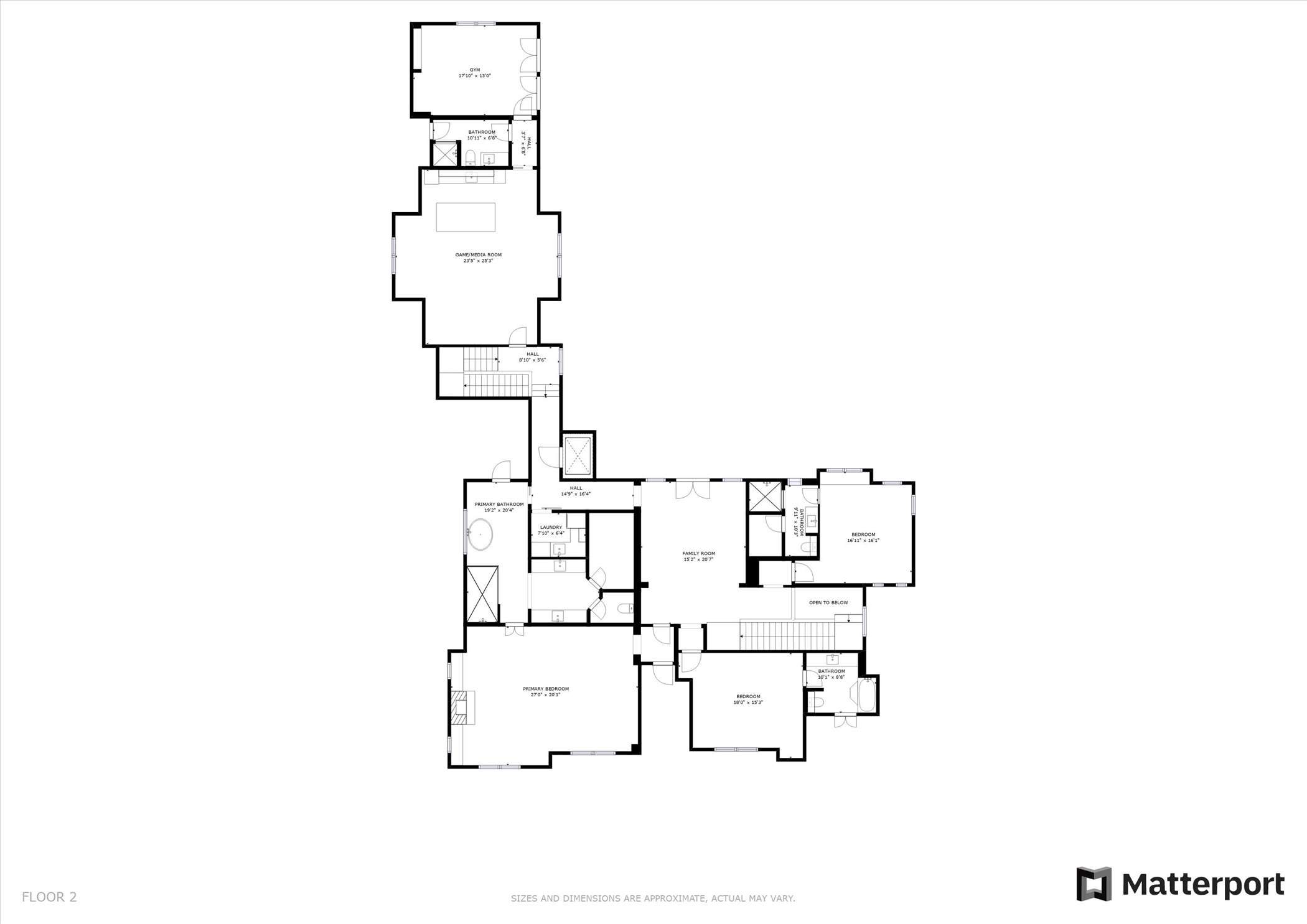

SOUTHLAKE, TX 76092
Welcome to 771 S. Peytonville Ave, where luxurious country living meets city convenience on this two-acre estate in the heart of Southlake. Enter via a stately black iron gate and wrap around the freshly planted grounds to the meticulously updated five-bedroom, five-and-a-half-bathroom home.
The sleek glass and iron door draws you into the light-filled entryway with new sconces, custom millwork, and a crystal chandelier from Fine Art Lighting. To the right is a handsome study that boasts Custom Ultra Craft cabinetry, new millwork on the ceiling, and a slab porcelain countertop above a wine refrigerator. The study has ample space for a large desk and a comfortable sitting area around the newly-updated fireplace mantle and surround.
The bright and airy main living space is to the left of the foyer. The two focal points of the room are a beautifully crafted stone fireplace and a custom-built lighted bookcase with glass shelves. Enjoy the views over the front lawn and step through the custom iron glass door to the fountain garden just beyond. Visual Comfort Architecture specialty can lights create the perfect ambiance for evening after-dinner discussions, and the nearby Visual Comfort art light will beautifully display your favorite pieces.
Seamlessly flow from the living room or foyer into the state-of-the-art kitchen. Never run out of workspace when using the kitchen's sixty-inch-long work-station sink, slab porcelain countertops, large center island, and secondary waterfall island. Custom Ultra Craft cabinets and shelving provide ample storage space, and the all-new Thermador appliances make each task in the kitchen a breeze. Plus, thanks to the attached oversized pantry with its own sink, ice maker, and beverage refrigerator, you'll never have to worry about displaying a mess while entertaining again.
Just beyond the kitchen is the dining room with its gorgeous Corbett Lighting chandelier and Regina Andrews sconces. New baseboard, spot, and art lights set the mood for long, leisurely dinner parties, and the attached wine room ensures a lovely time for all. The luxurious wine room is foam insulated, and an all-new Whisperkool wine room system controls the temperature. With custom wine racks and cabinetry, slate floors, marble counters, and tasteful lighting, this room is the very definition of sophisticated living.
The front staircase leads you past two large picture windows and around a gorgeous Varalux chandelier. Upstairs a foyer opens into the spacious primary bedroom, complete with a recessed niche for the bed, three closets, and custom lighting, wallpaper, roman blinds, and drapes.
The primary bathroom boasts a Walker Zanger enclosed marble shower with a Thermasol control panel and shower speakers. A porcelain floating bench lets you fully relax as you enjoy the classic shower head, rainfall shower head, body sprays, and handheld fixtures. The Bain Ultra garden tub invites you to soak the day's stress away, and the custom lighting throughout the room will have you soothed in no time.
Two secondary bedrooms are found upstairs as well. Both have attached baths, and one has the charm of an exposed brick wall. With downstairs and upstairs laundry rooms, household upkeep is incredibly convenient. And the dedicated dog shower off the four-car garage means you'll never have clogged drains and muddy tubs again.
Get active in the dedicated workout room—and clean off in the attached bath—or cozy up in the media room with its dishwasher drawer, ice machine, sink, and beverage refrigerator. Enjoy your hobbies in the upstairs bonus room and stay up late reading and chatting on the screened-in balcony and hanging bed.
The back staircase, with its custom iron railings, leads you down to the first floor and out to the gorgeous grounds beyond. Grill out, relax, and watch the game on the back patio. And when the Texas heat becomes too much, cool off in the elegant pool. A two-story barn sits beyond the pool, perfect for keeping chickens, horses, and the like.
From every light fixture to doorknob, 771 S. Peytonville has been meticulously and tastefully updated—no stone has been left unturned. It is now yours to enjoy ultimate luxury on a beautifully maintained estate in the heart of the city.



771 S. Peytonville Ave.
Share this property on:
Message Sent